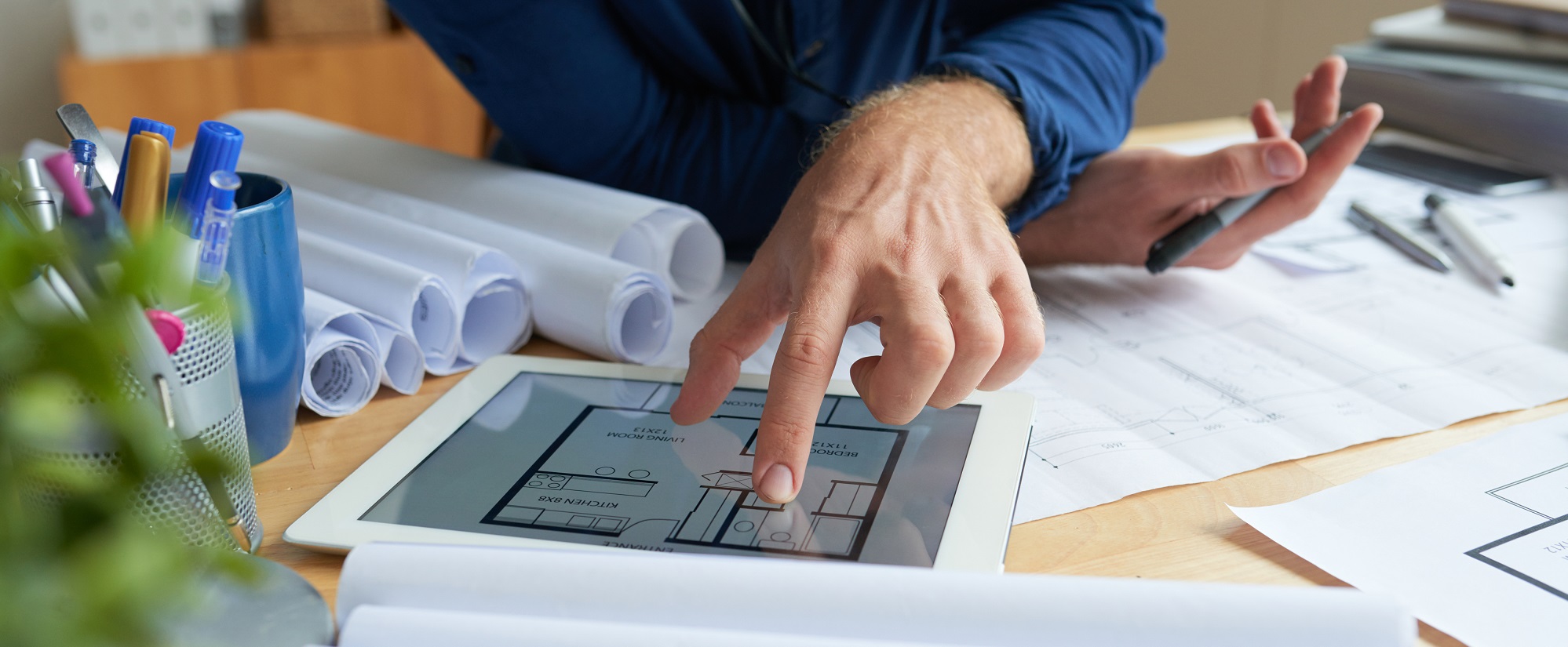Detail Engineering & Design Services

Detailed Engineering is the essential link that bridges basic design engineering and the construction phase of a project. With our expertise in advanced design engineering tools and practices, we extend our capabilities to expedite planning, design and digital validation of manufacturing systems before their construction.
MEC&S have rich experience in providing detail engineering design services in the fields of engineering constructions, energy, roads, railways, urban and rural services, telecom, utilities and infrastructure projects.
As a part of our integral engineering design services, engineers develop meticulous documentation such as plot plans, piping and instrumentation diagrams (P&ID), process flow diagrams (PFD), 2D/3D models, isometrics, material take off (MTO), bill of materials (BOM) and datasheets required to move from initial planning stage to procurement and construction. Our team has the ability to envision various cost-effective engineering design concepts without compromising on quality.
We offer complete mutli-disciplinary engineering design solutions using advanced software for process design, Mechanical design, E&I design, Architectural Design, 3D plant modeling, drafting & detailing services.
Right detail engineering design services or Front-End engineering design services (FEED) is most important design aspect for any Greenfield or Brownfield project. Our in-house team of experienced engineers & CAD designers from various disciplines understand value of correct design & offer integrated design approach for successfully completing any project.
Our Detail Engineering Design Services Includes:
- Civil, Structural & Architectural Design:
- Submission of the architectural drawing to be local statutory authority
- Plot plan and area demarcation
- Structural analysis & design calculations for various buildings.
- Preparation of G.A. & detailed Working Drawings (RCC & Steel) for Construction of buildings
- Preparation of bulk Material Take Off for Cement, Rebar & Structural Steel for structure
- Preparation of structural fabrication Drawings
- Preparation of Bar Bending schedules
- Preparation of the “AS-BUILT Drawings” at the end of the Project.
- Prepare doors & windows schedules.
- Design of Pipe racks structure
- Road, drains Specifications and design.
- Tender document preparation for selection of Contractors.
Drafting and Digitization
At MEC&S, we produce a wide range of drafting services for our clients. Using software like AutoCAD and MicroStation, we can convert all paper drawings into accurate multi-layered AutoCAD drawings.
These services are rendered by a drafting team working in coordination with our engineers to create all types of As-Built drawings, mechanical, piping, electrical, civil and process engineering drawings with complete details.
As-Built Drawings and 3D Modeling
Using highly advanced software like PDS and Autoplant, 3D Modeling of Equipment, Piping, Civil Structure and Electrical Raceway will be prepared for error-free documents, verification of clashes in the model and smooth execution of erection / procurement activities. 3D Model once prepared can be used to extract various essential documents like Bill of Material, Isometrics, General Arrangement Drawings, Clash Reports etc.
We can also update 3D Model based on As-Built plant conditions. While, As-built drawings will not only track changes, additions or deletions from the original design during construction but will also serve as a reference for future maintenance, expansion or planning of similar project at different locations.